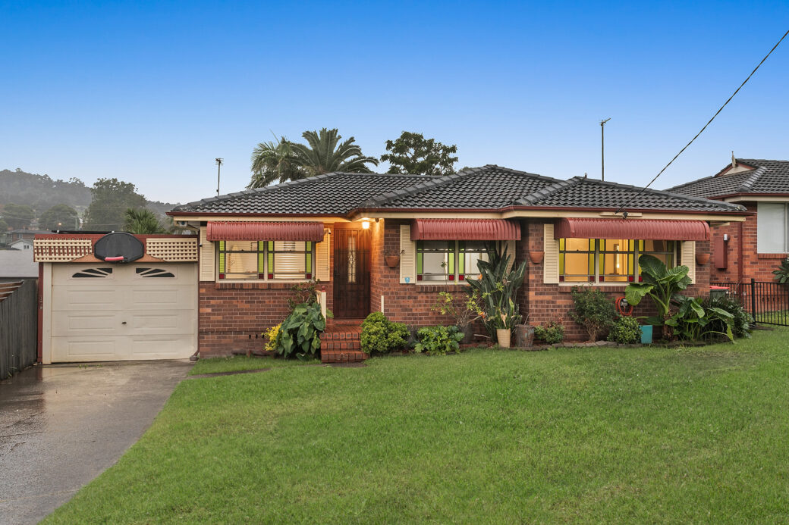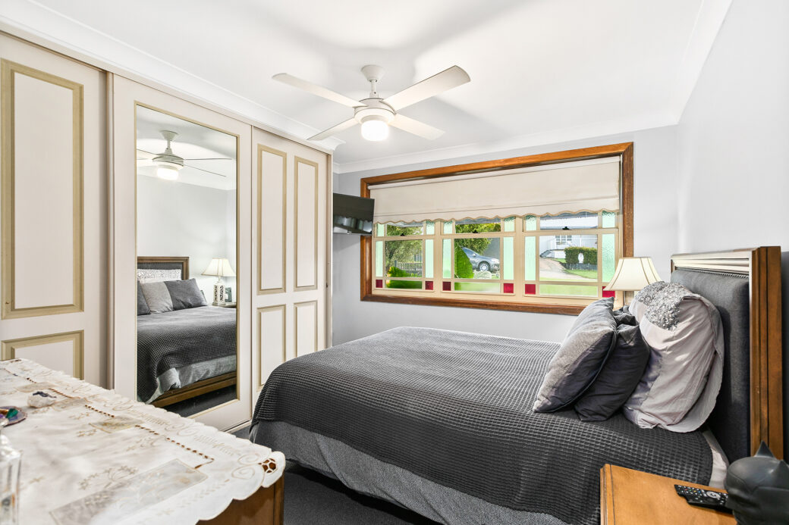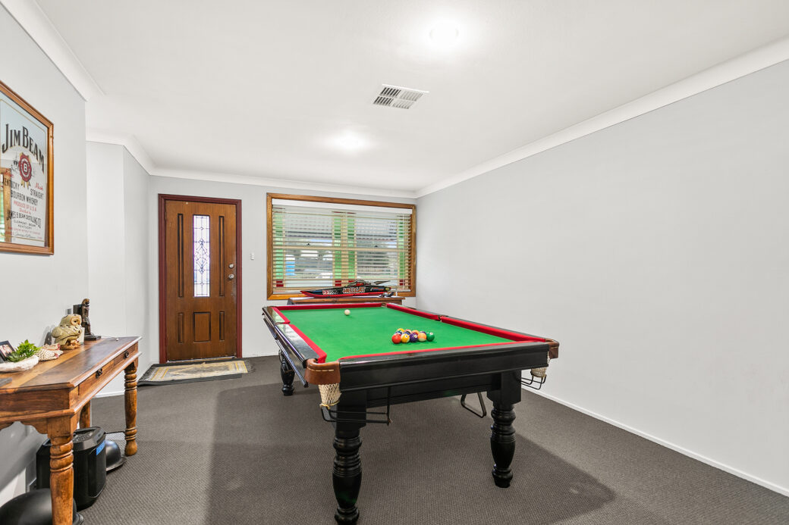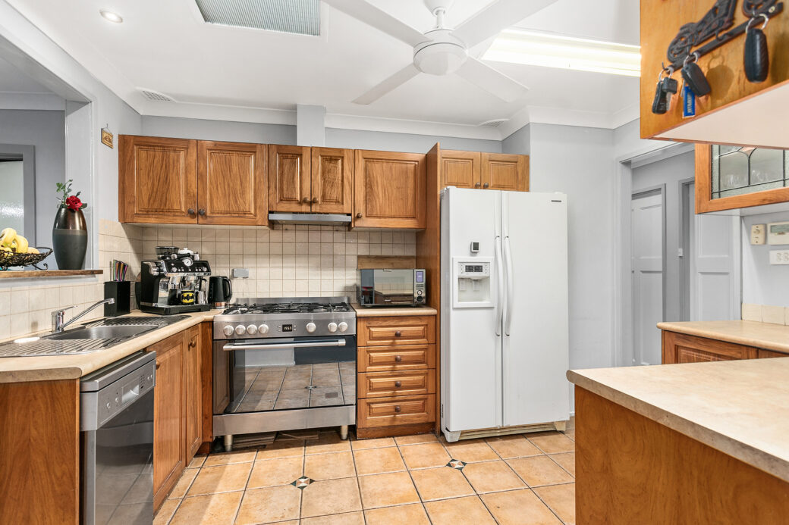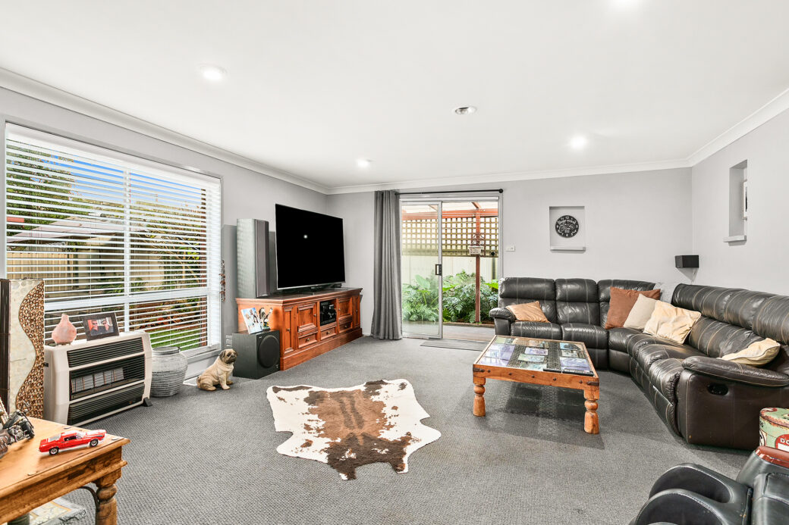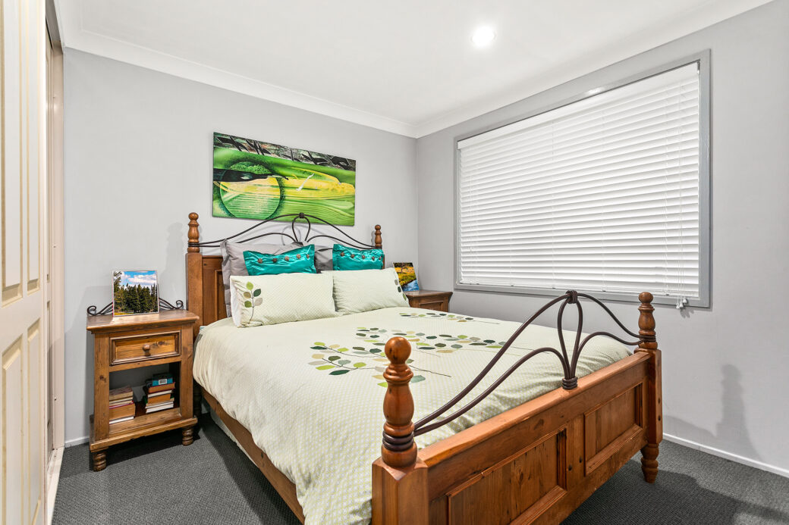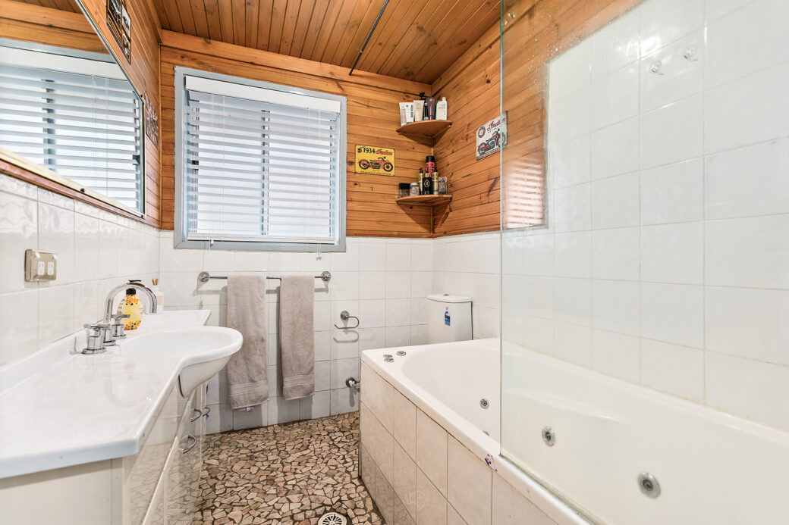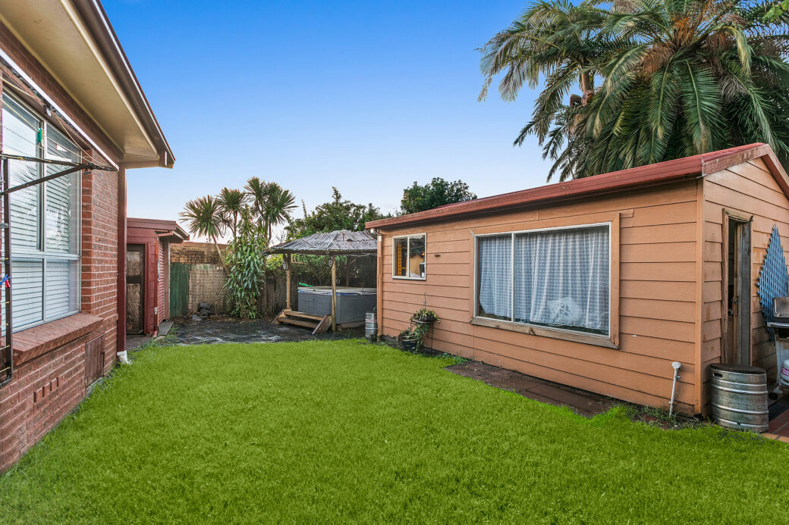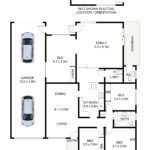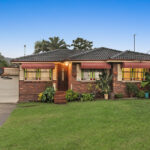
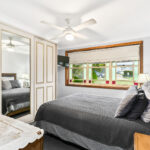

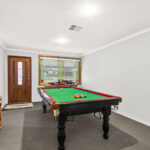
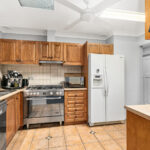
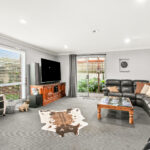
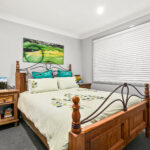
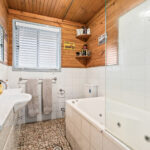
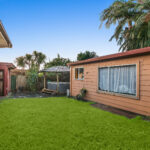
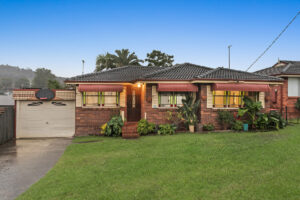
5 Cox Parade, Mount Warrigal
ICONS: 4 BED, 1 BATH, 2 CAR
First Class Real Estate Shellharbour Village is proud to present this exceptional brick-and-tile home, providing an idyllic lifestyle experience just 350 metres from the lake foreshore and walking path.
Welcome to 5 Cox Parade, Mount Warrigal.
Boasting a free-flowing and adaptable layout incorporating a second lounge or games room, it’s an instant family classic designed to flex and grow with your household. The main lounge and backyard face north-east and capture floods of natural light; the latter also offers a private studio with home gym, workshop or office potential, complete with plumbing.
Centrally positioned, the solid timber kitchen displays a terrific 900mm gas range and a modern dishwasher to impress serious cooks. The bathroom is well-kept, adorned with charming timber wall linings and appointed with a spa tub and shower above. A total of four bedrooms across the single-storey floor plan ensures absolute ease of living, with each featuring a built-in robe.
Also flaunting ducted air-conditioning and ceiling fans, plus a tandem garage with convenient rear access, this wonderful property is ready for you to move straight in and make it your own. The address itself is top-tier Mount Warrigal fare, basking in a tranquil holiday feel while enjoying prime proximity to Wollongong CBD transport and local schools, picturesque parks and beauty spots, excellent beaches and Shellharbour city centre.
Call David Camilleri @ First Class Real Estate Shellharbour Village to book your viewing. (Note: inspections by appointment) PH 0437599002
General Features
● Property Type: House
● Bedrooms: 4
● Bathrooms: 1
● Size:
Indoor Features
● Formal Lounge and Dining
● Family Living
● 900mm Gas Range
● Dishwasher
● Built-In Wardrobes
● Spa Bath
● Ducted Air-Conditioning
● Ceiling Fans
Outdoor Features
● North-East Facing Backyard
● Outdoor Toilet
● Studio
● Tandem Garage
- 3kw Solar
- 4 car garage
- 4 Living Areas
- Air Conditioning
- Air-conditioning
- Alarm
- Alarm
- Alfresco Entertaining
- Area Views
- Balcony
- Balcony
- Bamboo Floors
- Bathtub
- BBQ Area
- Boat Ramp
- Breakfast Bar
- Breakfast Bar
- Broadband Internet
- Built-in Microwave
- Built-in Robe
- Built-In Robes
- Built-in Robes
- Built-in robes
- Built-in robes throughout
- Built-in-BBQ
- Carpeted Bedrooms
- Carport
- Ceiling Fans
- ceiling fans
- Combustion Fireplace
- Corner Block
- Couple’s Ensuite
- Courtyard
- Covered Entertaining
- Covered entertaining area
- Covered entertainment area
- Dining Area
- Dining Room
- Dish Washer
- Dishwasher
- District Views
- Double Garage
- Double Garage
- Drive through Garage
- Dual Gated Side Access
- Ducted Air-Conditioning
- Ducted Air-Conditioning
- Ducted air-conditioning
- East-facing back yard
- Eat-in Kitchen
- Enclosed Entertaining
- Ensuite
- Entertainers Deck
- Escarpment Views
- Family living
- Family Living
- Family Room
- Fenced backyard
- Fenced Backyard
- Fenced Yard
- Fireplace
- Floating Floors
- Floorboards
- Formal Dining Room
- Formal Lounge
- Four-car Garage
- Freestanding Bathtub
- Full Bathroom
- Full Brick Built
- Fully Fenced
- Games Room
- Garden Shed
- Gas cooking
- Gas Cooktop
- Gas Heating
- Gas kitchen
- Gazebo
- Generous Storage
- Granite benchtops
- Granite Surfaces Throughout
- Grassy Backyard
- Guest Ensuite
- Heated Pool
- Heated pool
- Heated saltwater pool
- High Ceilings
- High Side
- Home Theatre
- In ground pool
- In-ground Swimming Pool
- Indoor Features
- Induction Cooktop
- Intercom
- Kitchen Island
- Kitchen/Dining
- Lake Illawarra Views
- Lake Views
- Landscaped Grounds
- Large Backyards
- Level Backyard
- Level Backyard
- Level Courtyard
- Level Fenced Yard
- Lock-Up Garage
- Low-Maintenance Backyard
- Master Balcony
- Master Balcony
- Master Built-in robe
- Master ensuite
- Master Ensuite
- Master Ensuite
- Master Walk-in Robe
- Master Walk-In Robe
- Media Room
- Modern kitchen
- NBN
- New flooring
- North Facing Rear
- North-facing
- Ocean Views
- Open Interiors
- Open Plan Living
- Open-plan living
- Outdoor Entertaining Area
- Outdoor Features
- Outdoor Spa
- Outdoor TV
- Park views
- Parking pad
- Paved Backyard
- Paved Courtyard
- Pergola
- Polished Timber Floors
- Polyurethane Cupboards
- Pool and Spa
- Powder Room
- Powder Room
- Private Backyard
- Quality Appliances
- Remote Garage
- Rumpus/Retreat
- Saltwater Pool
- Second Lounge
- Security Alarm
- Security Cameras
- Separate Dining Room
- Shed
- Side Access
- Single Carport
- Single Garage
- Slate Floors
- Solar Panels
- Solar Panels
- Solar Power
- Spa
- Spa Bath
- Spa Bathroom
- Spa Ensuite
- Spacious Main Bedroom
- Stone bench tops
- Stone Benchtops
- Study
- Sunny Backyard
- Sunroom
- Three Living Areas
- Tiled Floors
- Timber Floors
- Tinted Windows
- Two Additional Living Areas
- Two Balconies
- Two Bathrooms
- Two Kitchens
- Two Living Areas
- Two Storage Sheds
- Two-car Shed
- Under-house Cellar
- Under-house Storage
- Under-house storage
- Undercover Entertaining
- Updated Bathroom
- Upstairs Terrace
- Walk-in Pantry
- Walk-in Robe
- Water Tank
- Window Shutters
- Workshop

