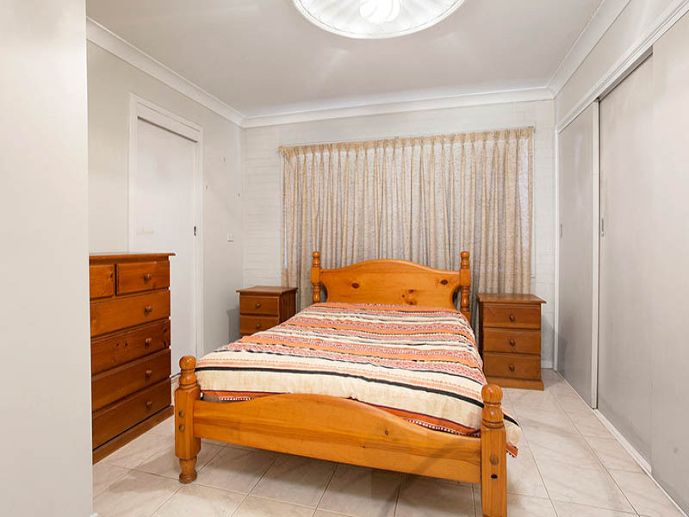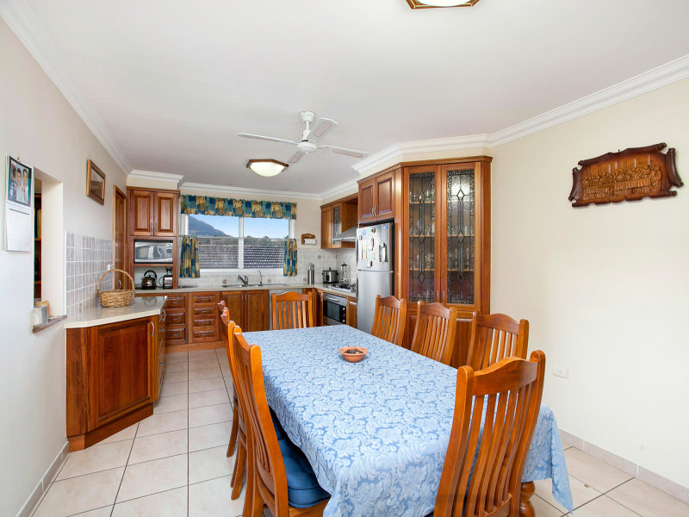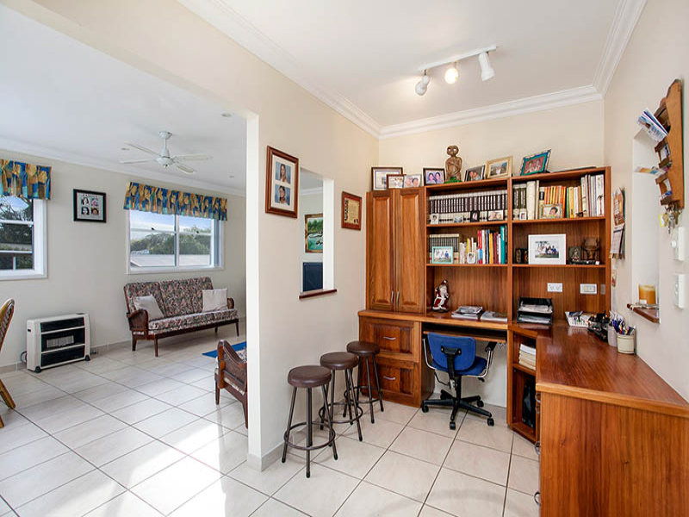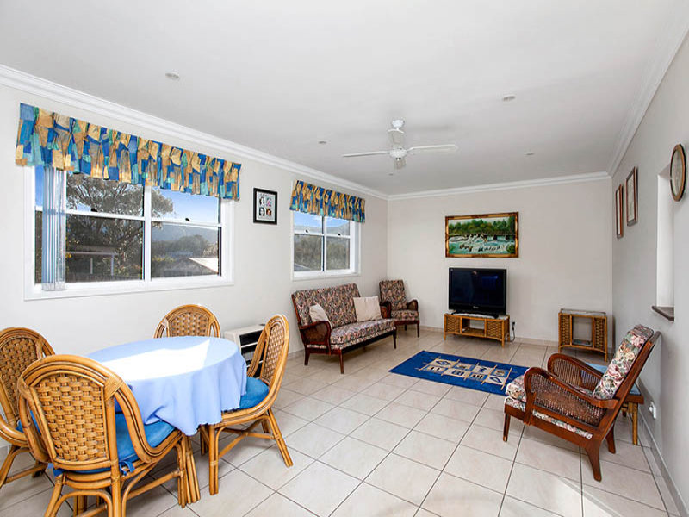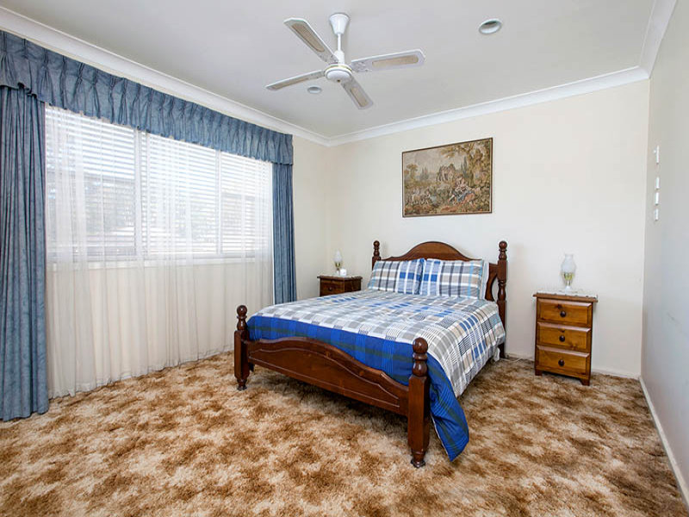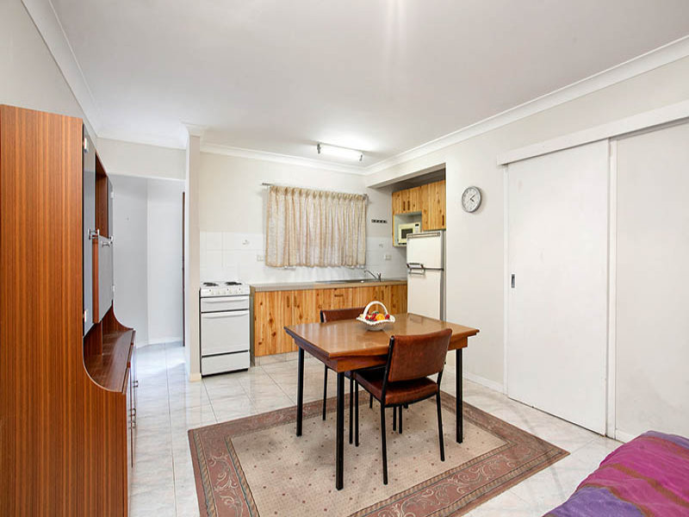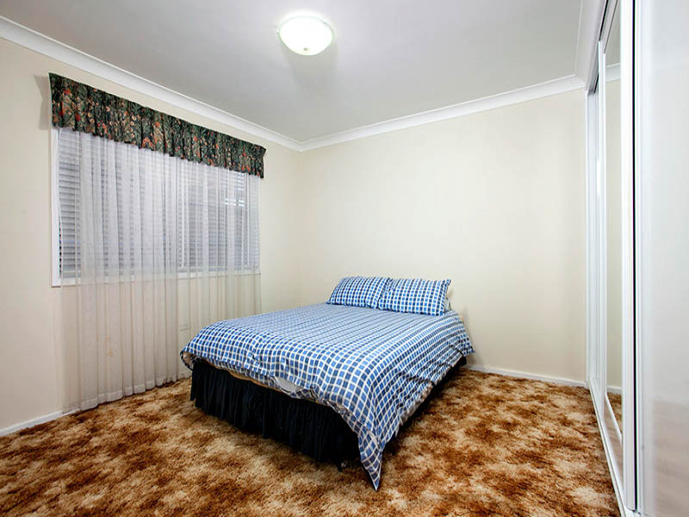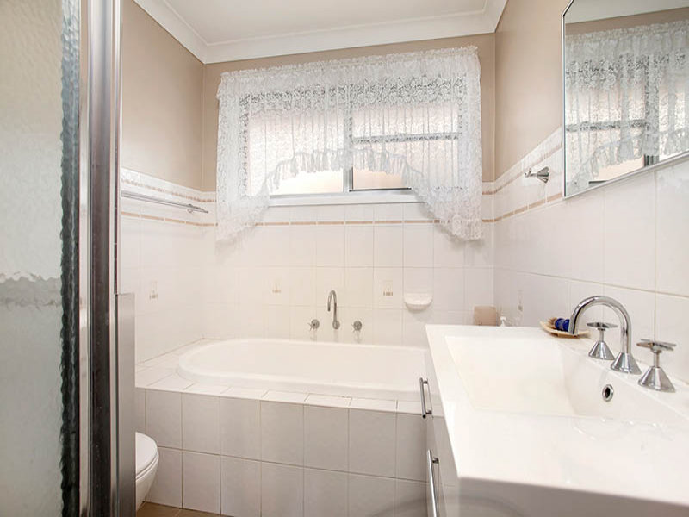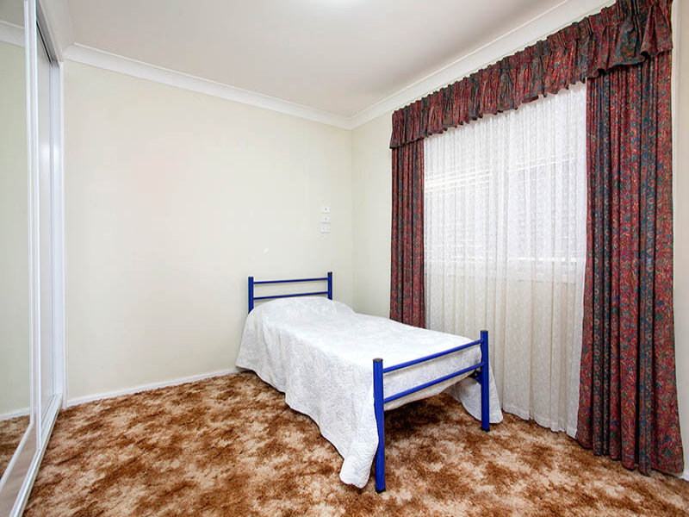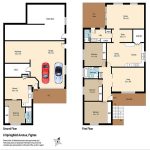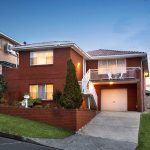
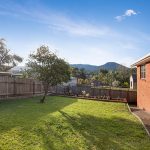
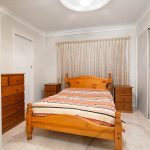
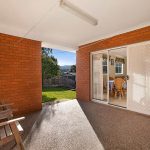
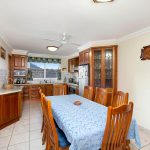
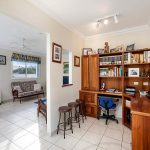
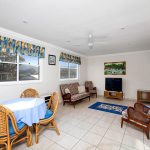
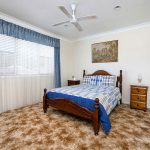
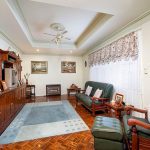
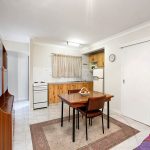
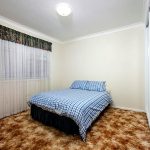
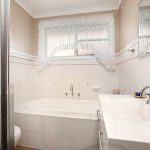
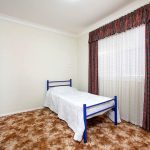
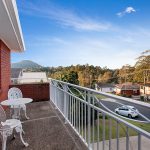
Versatile Multi-Family Home
First Class Real Estate Shellharbour Village is pleased to present this substantial full-brick entertainer, complete with brilliant potential for multi-household dwelling.
Welcome to 6 Springfield Avenue, Figtree.
Classic family appeal meets outstanding future potential in this full-brick two storey home, residing within a sought-after city-fringe pocket wrapped in escarpment views. Set imposingly to the high side of a tranquil street, the residence deploys its myriad comforts via a strongly practical floor plan, secure backyard and sunbathed rear-north aspect.
Approached via an open-air front porch embracing the scenic outlook, central family living is grandly proportioned and offers gas heating and an elegant coffered ceiling. A separate generous rumpus is aglow with natural light, and flows through sliding doors to the covered alfresco patio and beyond to the private, fully-fenced backyard with flat lawns.
Graciously enhanced by stone worktops, a dishwasher and superb cupboard storage including a walk-in pantry, the new gas-appointed kitchen combines with a spacious dining area to present a natural zone for family and social gatherings. Enjoying excellent separation, three beautifully square bedrooms are found in a private wing served by a neat family bathroom boasting both shower and bathtub, and are complemented by an additional cosy study.
To the lower level of the home, self-contained one-bedroom accommodation offers a dedicated entrance and a perfect retreat for overnight guests or in-laws, with scope to explore its rental prospects. An appealing bonus for handy people and DIYers is the oversized lock-up double garage with workshop and access to a separate storage room, with extensive under-house storage also available.
Exquisitely central to local schooling and city transport and just 5 minutes to Figtree Grove Shopping Centre, this attractive address brings together a bevy of modern comfort features with significant scope to further capitalise on its size and position.
General Features
• Property Type: House
• Bedrooms: 4
• Bathrooms: 3
• Size: Land 588m2 (approx)
- Indoor Features • Self-contained Apartment • Family Room • Stone Benches • Walk-in Pantry • Dishwasher • Gas Cooktop • Built-in Robes Throughout • Large Laundry • Gas Outlets [please check] • Air-conditioning • Ceiling Fans
- Outdoor Features • Covered Patio • Low Maintenance Backyard • Double Garage • Workshop • Plentiful Storage • Escarpment Views
- FLOOR PLANS
- 3kw Solar
- 4 car garage
- 4 Living Areas
- Air Conditioning
- Air-conditioning
- Alarm
- Alarm
- Alfresco Entertaining
- Area Views
- Balcony
- Balcony
- Bamboo Floors
- Bathtub
- BBQ Area
- Boat Ramp
- Breakfast Bar
- Breakfast Bar
- Broadband Internet
- Built-in Microwave
- Built-in Robe
- Built-In Robes
- Built-in Robes
- Built-in robes
- Built-in robes throughout
- Built-in-BBQ
- Carpeted Bedrooms
- Carport
- Ceiling Fans
- ceiling fans
- Combustion Fireplace
- Corner Block
- Couple’s Ensuite
- Courtyard
- Covered Entertaining
- Covered entertaining area
- Covered entertainment area
- Dining Area
- Dining Room
- Dish Washer
- Dishwasher
- District Views
- Double Garage
- Double Garage
- Drive through Garage
- Dual Gated Side Access
- Ducted Air-Conditioning
- Ducted Air-Conditioning
- Ducted air-conditioning
- East-facing back yard
- Eat-in Kitchen
- Enclosed Entertaining
- Ensuite
- Entertainers Deck
- Escarpment Views
- Family living
- Family Living
- Family Room
- Fenced backyard
- Fenced Backyard
- Fenced Yard
- Fireplace
- Floating Floors
- Floorboards
- Formal Dining Room
- Formal Lounge
- Four-car Garage
- Freestanding Bathtub
- Full Bathroom
- Full Brick Built
- Fully Fenced
- Games Room
- Garden Shed
- Gas cooking
- Gas Cooktop
- Gas Heating
- Gas kitchen
- Gazebo
- Generous Storage
- Granite benchtops
- Granite Surfaces Throughout
- Grassy Backyard
- Guest Ensuite
- Heated Pool
- Heated pool
- Heated saltwater pool
- High Ceilings
- High Side
- Home Theatre
- In ground pool
- In-ground Swimming Pool
- Indoor Features
- Induction Cooktop
- Intercom
- Kitchen Island
- Kitchen/Dining
- Lake Illawarra Views
- Lake Views
- Landscaped Grounds
- Large Backyards
- Level Backyard
- Level Backyard
- Level Courtyard
- Level Fenced Yard
- Lock-Up Garage
- Low-Maintenance Backyard
- Master Balcony
- Master Balcony
- Master Built-in robe
- Master ensuite
- Master Ensuite
- Master Ensuite
- Master Walk-in Robe
- Master Walk-In Robe
- Media Room
- Modern kitchen
- NBN
- New flooring
- North Facing Rear
- North-facing
- Ocean Views
- Open Interiors
- Open Plan Living
- Open-plan living
- Outdoor Entertaining Area
- Outdoor Features
- Outdoor Spa
- Outdoor TV
- Park views
- Parking pad
- Paved Backyard
- Paved Courtyard
- Pergola
- Polished Timber Floors
- Polyurethane Cupboards
- Pool and Spa
- Powder Room
- Powder Room
- Private Backyard
- Quality Appliances
- Remote Garage
- Rumpus/Retreat
- Saltwater Pool
- Second Lounge
- Security Alarm
- Security Cameras
- Separate Dining Room
- Shed
- Side Access
- Single Carport
- Single Garage
- Slate Floors
- Solar Panels
- Solar Panels
- Solar Power
- Spa
- Spa Bath
- Spa Bathroom
- Spa Ensuite
- Spacious Main Bedroom
- Stone bench tops
- Stone Benchtops
- Study
- Sunny Backyard
- Sunroom
- Three Living Areas
- Tiled Floors
- Timber Floors
- Tinted Windows
- Two Additional Living Areas
- Two Balconies
- Two Bathrooms
- Two Kitchens
- Two Living Areas
- Two Storage Sheds
- Two-car Shed
- Under-house Cellar
- Under-house Storage
- Under-house storage
- Undercover Entertaining
- Updated Bathroom
- Upstairs Terrace
- Walk-in Pantry
- Walk-in Robe
- Water Tank
- Window Shutters
- Workshop
6 Springfield Avenue Figtree NSW 2525



