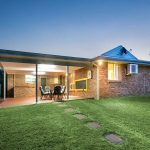
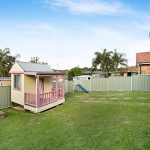
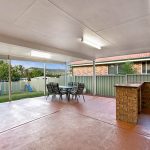
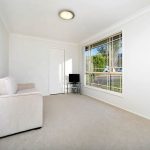
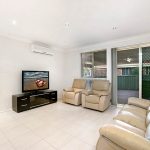
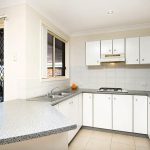
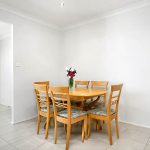
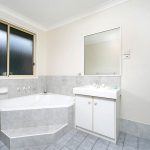
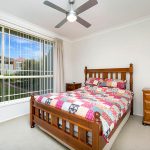
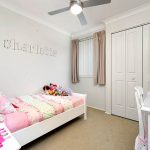
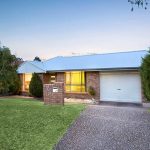
“COMFORTABLE FAMILY LIVING”
First Class Real Estate Shellharbour Village is pleased to present this immensely welcoming single-level residence, inviting the attentions of first home buyers, investors and active families.
Welcome to 3 Gloucester Circuit, Albion Park.
Showcasing space, light and easy-care style in abundance, this immaculate address handsomely achieves the essential pillars of contemporary family living. With a highly practical footprint geared to effortless entertaining, the home offers a clear distinction of central living and dining spaces, plus an additional formal lounge equally adaptable to rumpus, media room or home office use as desired.
These light-filled interiors are augmented by a modern gas kitchen anchoring the main social forum; spotless utility areas are indeed a highlight of this property, with both bathrooms boasting spa baths, and the spacious family bathroom presenting complete with a separate shower. The master bedroom is a particularly restful space, offering the luxury of a bright ensuite, while all four well-sized bedrooms enjoy the streamlined appointment of built-in wardrobes.
A thoughtful design approach priorities the home’s alfresco options, with sleek egress delivered through sliding glass doors to a generous sheltered patio to the rear. Fully enclosed within secure privacy fencing, this versatile zone frames serene escarpment views and adjoins an exceptionally low-maintenance backyard, ideally suited to children’s recreation and family pets big and small. A perfect north-easterly aspect ties the bow on this highly-coveted lifestyle feature.
Peacefully situated on a 510m2 block (approx), this quality home captures everyday comfort of singular appeal, savouring that most prized union of tranquillity and convenience close to schools, shopping centres and easy bus transport into Shellharbour city centre.
Perfect for a young family entering the property market this beautiful home will not last long.
General Features
• Property Type: House
• Bedrooms: 4
• Bathrooms: 2
• Size: Land (approx 510m2)
- Indoor Features • Gas Cooktop • Built-in Robes • Air-conditioning • Ceiling Fans • Tiled Floors • Guest Toilet x3 • Instantaneous Gas Hot Water • Internal Access to Garage
- Outdoor Features • Covered Entertaining • Fenced Backyard • One and a half car garage • Escarpment Views
- 3kw Solar
- 4 car garage
- 4 Living Areas
- Air Conditioning
- Air-conditioning
- Alarm
- Alarm
- Alfresco Entertaining
- Area Views
- Balcony
- Balcony
- Bamboo Floors
- Bathtub
- BBQ Area
- Boat Ramp
- Breakfast Bar
- Breakfast Bar
- Broadband Internet
- Built-in Microwave
- Built-in Robe
- Built-In Robes
- Built-in Robes
- Built-in robes
- Built-in robes throughout
- Built-in-BBQ
- Carpeted Bedrooms
- Carport
- Ceiling Fans
- ceiling fans
- Combustion Fireplace
- Corner Block
- Couple’s Ensuite
- Courtyard
- Covered Entertaining
- Covered entertaining area
- Covered entertainment area
- Dining Area
- Dining Room
- Dish Washer
- Dishwasher
- District Views
- Double Garage
- Double Garage
- Drive through Garage
- Dual Gated Side Access
- Ducted Air-Conditioning
- Ducted Air-Conditioning
- Ducted air-conditioning
- East-facing back yard
- Eat-in Kitchen
- Enclosed Entertaining
- Ensuite
- Entertainers Deck
- Escarpment Views
- Family living
- Family Living
- Family Room
- Fenced backyard
- Fenced Backyard
- Fenced Yard
- Fireplace
- Floating Floors
- Floorboards
- Formal Dining Room
- Formal Lounge
- Four-car Garage
- Freestanding Bathtub
- Full Bathroom
- Full Brick Built
- Fully Fenced
- Games Room
- Garden Shed
- Gas cooking
- Gas Cooktop
- Gas Heating
- Gas kitchen
- Gazebo
- Generous Storage
- Granite benchtops
- Granite Surfaces Throughout
- Grassy Backyard
- Guest Ensuite
- Heated Pool
- Heated pool
- Heated saltwater pool
- High Ceilings
- High Side
- Home Theatre
- In ground pool
- In-ground Swimming Pool
- Indoor Features
- Induction Cooktop
- Intercom
- Kitchen Island
- Kitchen/Dining
- Lake Illawarra Views
- Lake Views
- Landscaped Grounds
- Large Backyards
- Level Backyard
- Level Backyard
- Level Courtyard
- Level Fenced Yard
- Lock-Up Garage
- Low-Maintenance Backyard
- Master Balcony
- Master Balcony
- Master Built-in robe
- Master ensuite
- Master Ensuite
- Master Ensuite
- Master Walk-in Robe
- Master Walk-In Robe
- Media Room
- Modern kitchen
- NBN
- New flooring
- North Facing Rear
- North-facing
- Ocean Views
- Open Interiors
- Open Plan Living
- Open-plan living
- Outdoor Entertaining Area
- Outdoor Features
- Outdoor Spa
- Outdoor TV
- Park views
- Parking pad
- Paved Backyard
- Paved Courtyard
- Pergola
- Polished Timber Floors
- Polyurethane Cupboards
- Pool and Spa
- Powder Room
- Powder Room
- Private Backyard
- Quality Appliances
- Remote Garage
- Rumpus/Retreat
- Saltwater Pool
- Second Lounge
- Security Alarm
- Security Cameras
- Separate Dining Room
- Shed
- Side Access
- Single Carport
- Single Garage
- Slate Floors
- Solar Panels
- Solar Panels
- Solar Power
- Spa
- Spa Bath
- Spa Bathroom
- Spa Ensuite
- Spacious Main Bedroom
- Stone bench tops
- Stone Benchtops
- Study
- Sunny Backyard
- Sunroom
- Three Living Areas
- Tiled Floors
- Timber Floors
- Tinted Windows
- Two Additional Living Areas
- Two Balconies
- Two Bathrooms
- Two Kitchens
- Two Living Areas
- Two Storage Sheds
- Two-car Shed
- Under-house Cellar
- Under-house Storage
- Under-house storage
- Undercover Entertaining
- Updated Bathroom
- Upstairs Terrace
- Walk-in Pantry
- Walk-in Robe
- Water Tank
- Window Shutters
- Workshop
3 Gloucester Circuit Albion Park NSW 2527












