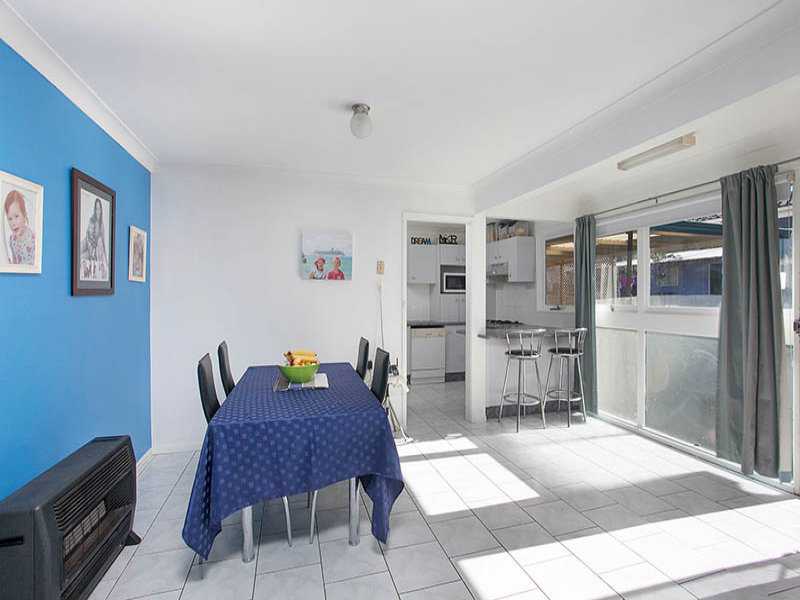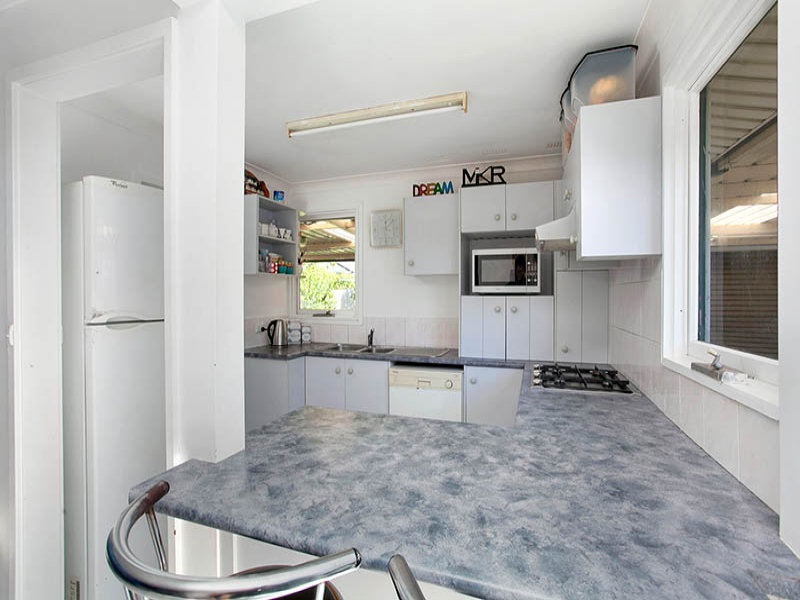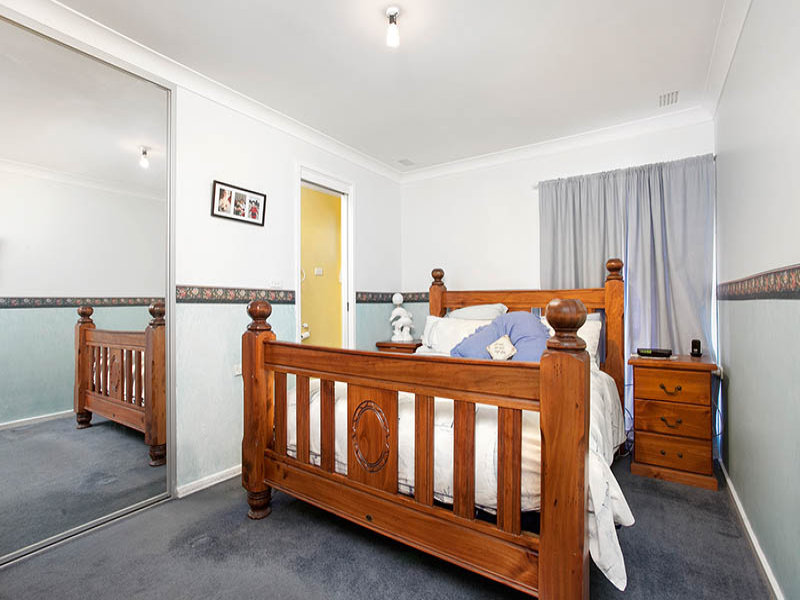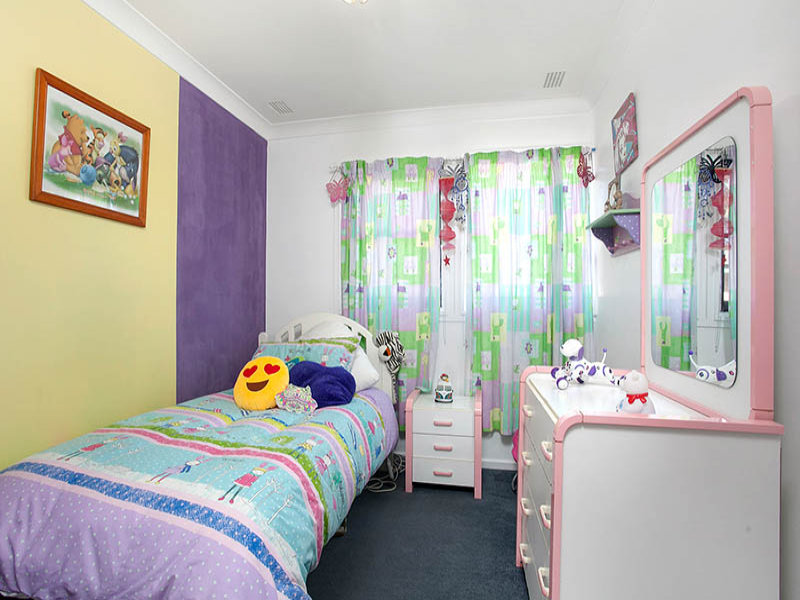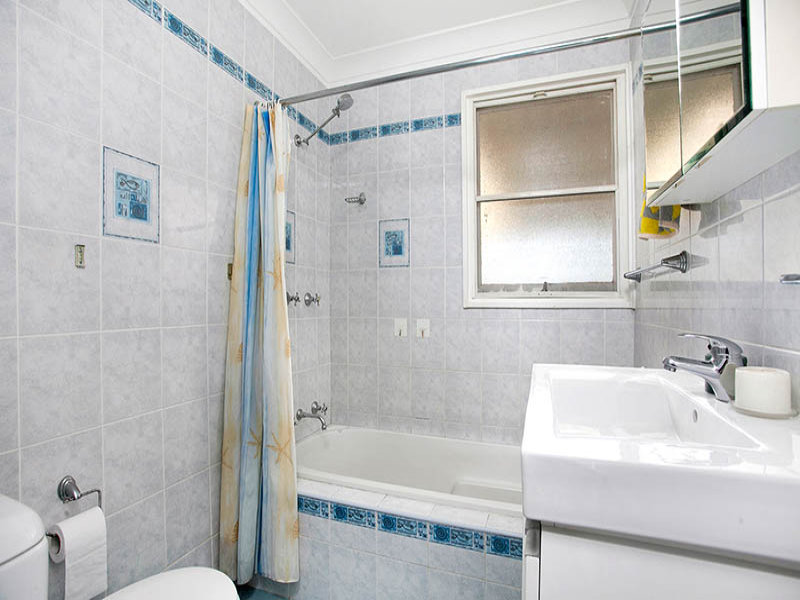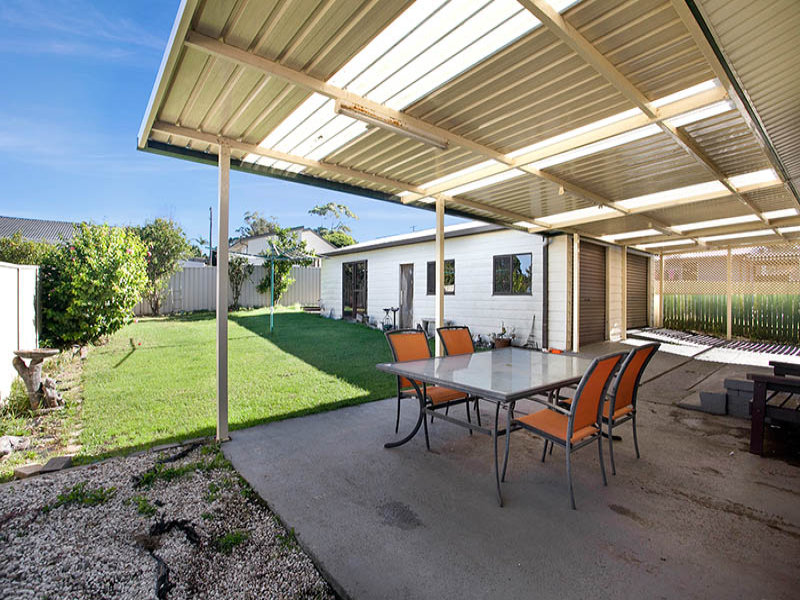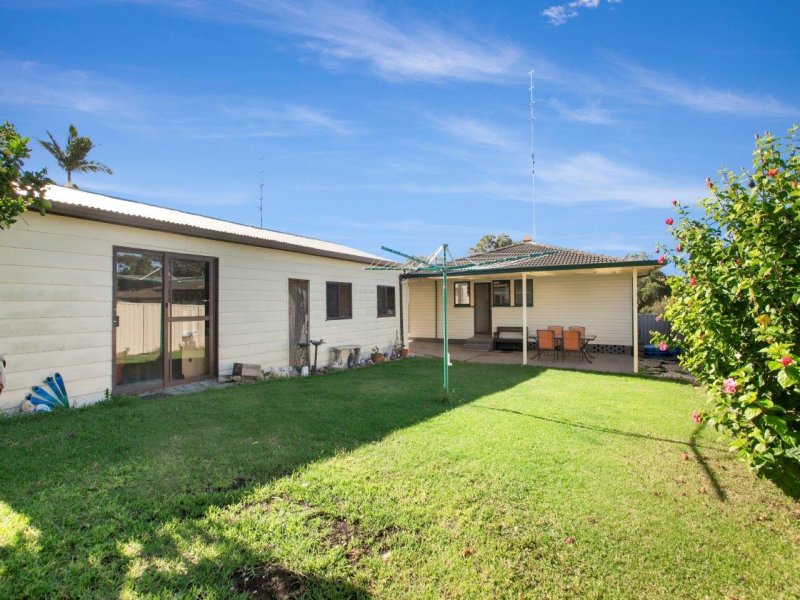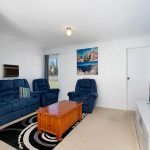
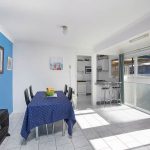
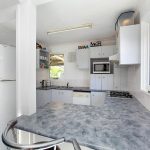
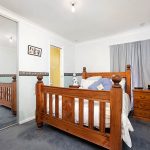
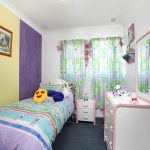
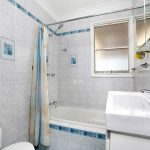
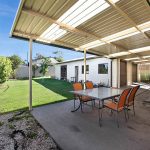
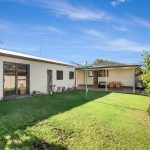

“BIG BLOCKS ARE BACK”
First Class Real Estate Shellharbour Village is proud to present this tranquilly situated single-level home, dedicated to the joys of coastal family living.
Welcome to 28 Gasnier Road, Barrack Heights.
Heralding a lifestyle of exemplary practical appeal, this light-filled residence displays a versatile indoor/outdoor configuration perfectly suited to the dynamic needs of modern households.
Spacious yet cosy, the central living room offers a comfortable retreat. A separate light-filled dining area enjoys cool tiled floors and extends to the generous undercover BBQ/entertaining area and the sunny level backyard beyond, a brilliantly easy-care recreation space designed with children and pets in mind.
Very neatly presented, the gas-equipped kitchen reveals a dishwasher, breakfast bar and ample cupboard storage. The main bathroom is enviably low-maintenance, displaying a combined bath and shower and floor-to-ceiling tiles. Beautifully separated from the social hub of the home, the master bedroom showcases a mirrored built-in wardrobe and private ensuite.
This fabulously family-friendly address presents complete with two double garages plus a carport. The front garage offers internal access, while a sunlit studio adjoins the rear garage, delivering a flexible option for handymen, artists/writers or those who work from home.
An ultra-desirable location places you mere footsteps to schools, parks, sporting fields and Shellharbour buses and a leisurely 20-minute walk or 5-minute drive to the beach, to assure everyday living of absolute ease and convenience.
Situated on a massive 663m2 block this property is priced to sell.
General Features
· Property Type: House
· Bedrooms: 3
· Bathrooms: 2
· Size: block approx 663m2
- Indoor Features · Dining Room · Gas Kitchen · Master Ensuite · Master Built-in Robe · Studio
- Outdoor Features · Covered Entertaining · Level Backyard · Two Double Garages · Carport
- 3kw Solar
- 4 car garage
- 4 Living Areas
- Air Conditioning
- Air-conditioning
- Alarm
- Alarm
- Alfresco Entertaining
- Area Views
- Balcony
- Balcony
- Bamboo Floors
- Bathtub
- BBQ Area
- Boat Ramp
- Breakfast Bar
- Breakfast Bar
- Broadband Internet
- Built-in Microwave
- Built-in Robe
- Built-In Robes
- Built-in Robes
- Built-in robes
- Built-in robes throughout
- Built-in-BBQ
- Carpeted Bedrooms
- Carport
- Ceiling Fans
- ceiling fans
- Combustion Fireplace
- Corner Block
- Couple’s Ensuite
- Courtyard
- Covered Entertaining
- Covered entertaining area
- Covered entertainment area
- Dining Area
- Dining Room
- Dish Washer
- Dishwasher
- District Views
- Double Garage
- Double Garage
- Drive through Garage
- Dual Gated Side Access
- Ducted Air-Conditioning
- Ducted Air-Conditioning
- Ducted air-conditioning
- East-facing back yard
- Eat-in Kitchen
- Enclosed Entertaining
- Ensuite
- Entertainers Deck
- Escarpment Views
- Family living
- Family Living
- Family Room
- Fenced backyard
- Fenced Backyard
- Fenced Yard
- Fireplace
- Floating Floors
- Floorboards
- Formal Dining Room
- Formal Lounge
- Four-car Garage
- Freestanding Bathtub
- Full Bathroom
- Full Brick Built
- Fully Fenced
- Games Room
- Garden Shed
- Gas cooking
- Gas Cooktop
- Gas Heating
- Gas kitchen
- Gazebo
- Generous Storage
- Granite benchtops
- Granite Surfaces Throughout
- Grassy Backyard
- Guest Ensuite
- Heated Pool
- Heated pool
- Heated saltwater pool
- High Ceilings
- High Side
- Home Theatre
- In ground pool
- In-ground Swimming Pool
- Indoor Features
- Induction Cooktop
- Intercom
- Kitchen Island
- Kitchen/Dining
- Lake Illawarra Views
- Lake Views
- Landscaped Grounds
- Large Backyards
- Level Backyard
- Level Backyard
- Level Courtyard
- Level Fenced Yard
- Lock-Up Garage
- Low-Maintenance Backyard
- Master Balcony
- Master Balcony
- Master Built-in robe
- Master ensuite
- Master Ensuite
- Master Ensuite
- Master Walk-in Robe
- Master Walk-In Robe
- Media Room
- Modern kitchen
- NBN
- New flooring
- North Facing Rear
- North-facing
- Ocean Views
- Open Interiors
- Open Plan Living
- Open-plan living
- Outdoor Entertaining Area
- Outdoor Features
- Outdoor Spa
- Outdoor TV
- Park views
- Parking pad
- Paved Backyard
- Paved Courtyard
- Pergola
- Polished Timber Floors
- Polyurethane Cupboards
- Pool and Spa
- Powder Room
- Powder Room
- Private Backyard
- Quality Appliances
- Remote Garage
- Rumpus/Retreat
- Saltwater Pool
- Second Lounge
- Security Alarm
- Security Cameras
- Separate Dining Room
- Shed
- Side Access
- Single Carport
- Single Garage
- Slate Floors
- Solar Panels
- Solar Panels
- Solar Power
- Spa
- Spa Bath
- Spa Bathroom
- Spa Ensuite
- Spacious Main Bedroom
- Stone bench tops
- Stone Benchtops
- Study
- Sunny Backyard
- Sunroom
- Three Living Areas
- Tiled Floors
- Timber Floors
- Tinted Windows
- Two Additional Living Areas
- Two Balconies
- Two Bathrooms
- Two Kitchens
- Two Living Areas
- Two Storage Sheds
- Two-car Shed
- Under-house Cellar
- Under-house Storage
- Under-house storage
- Undercover Entertaining
- Updated Bathroom
- Upstairs Terrace
- Walk-in Pantry
- Walk-in Robe
- Water Tank
- Window Shutters
- Workshop
28 Gasnier Road Barrack Heights NSW 2528


